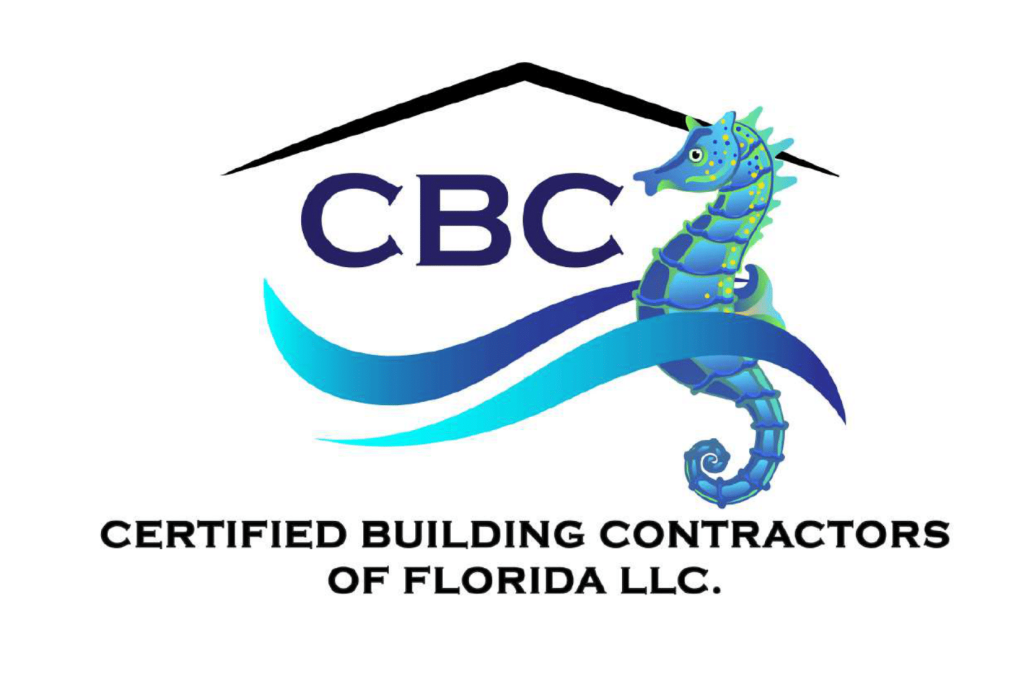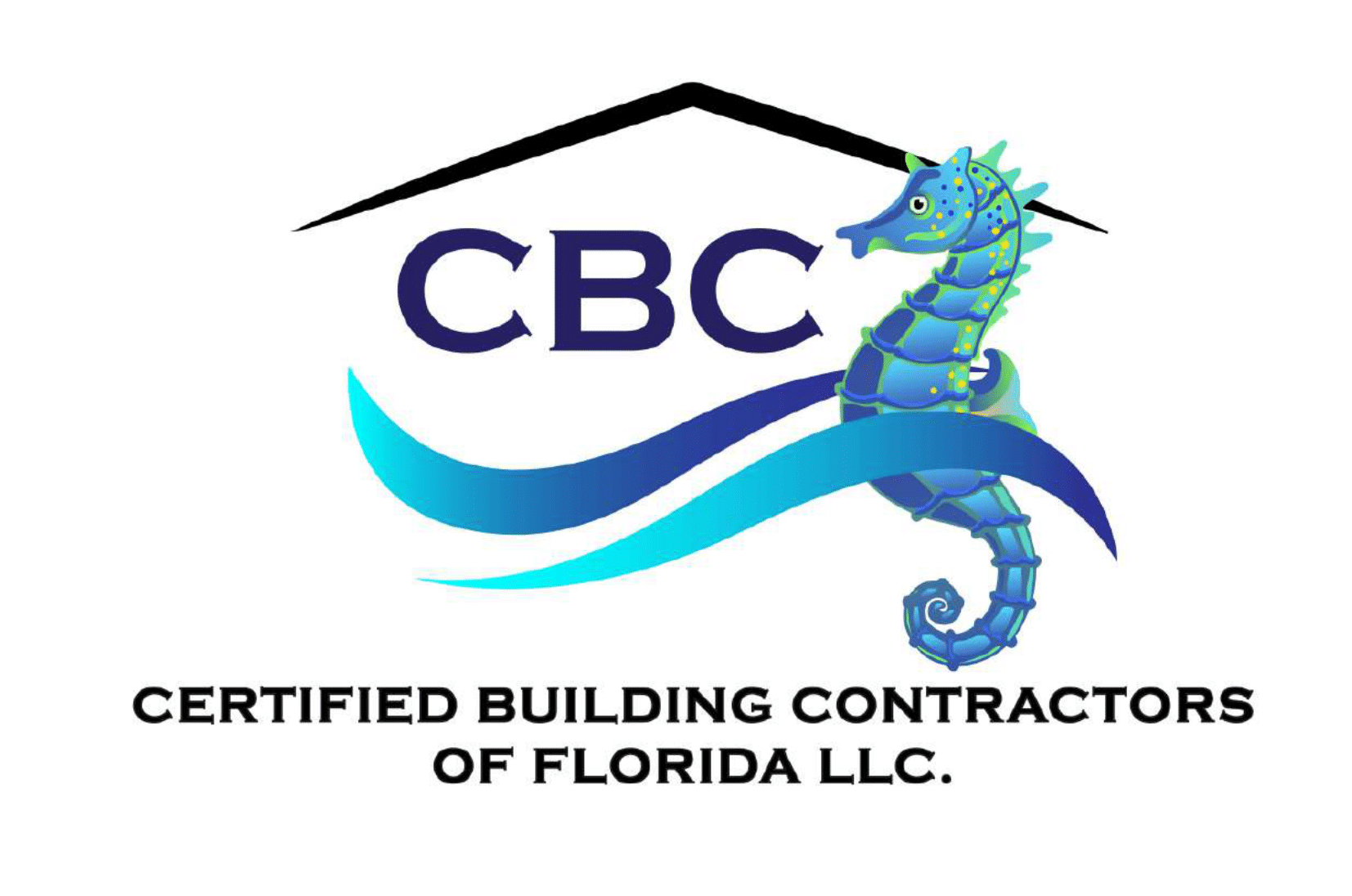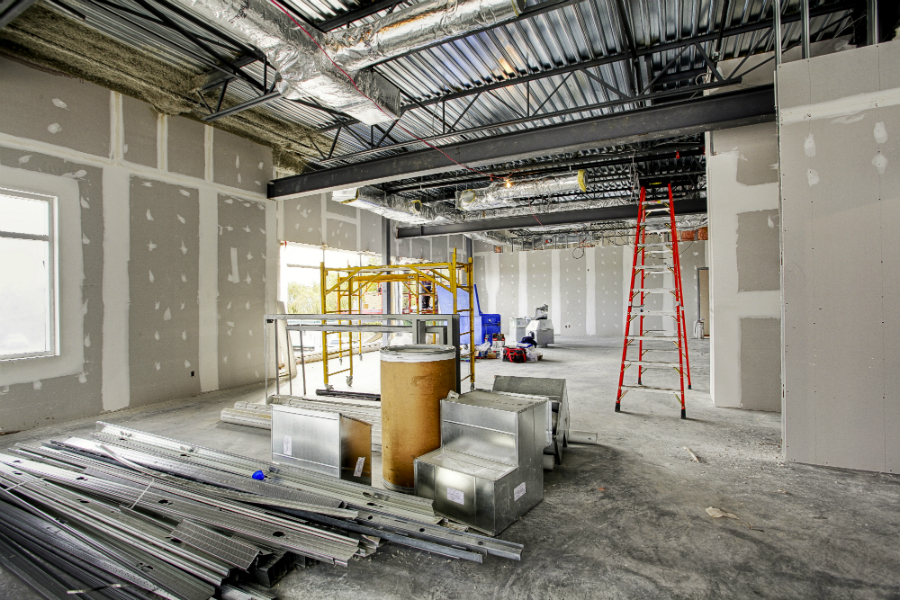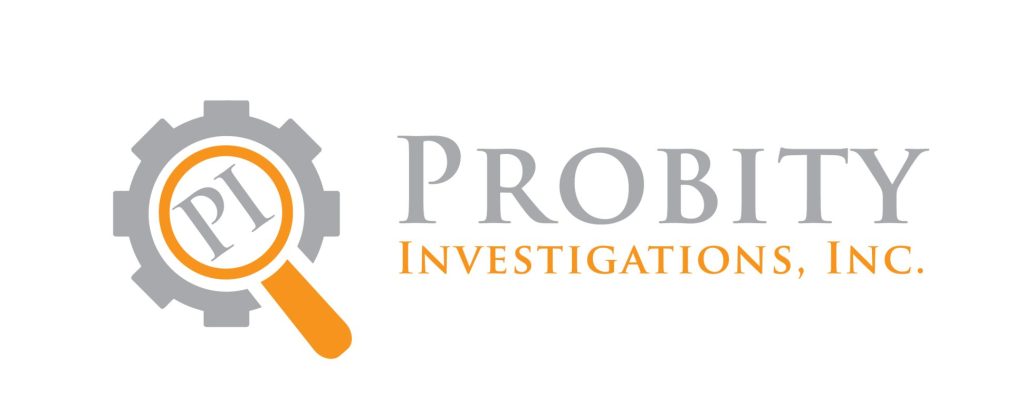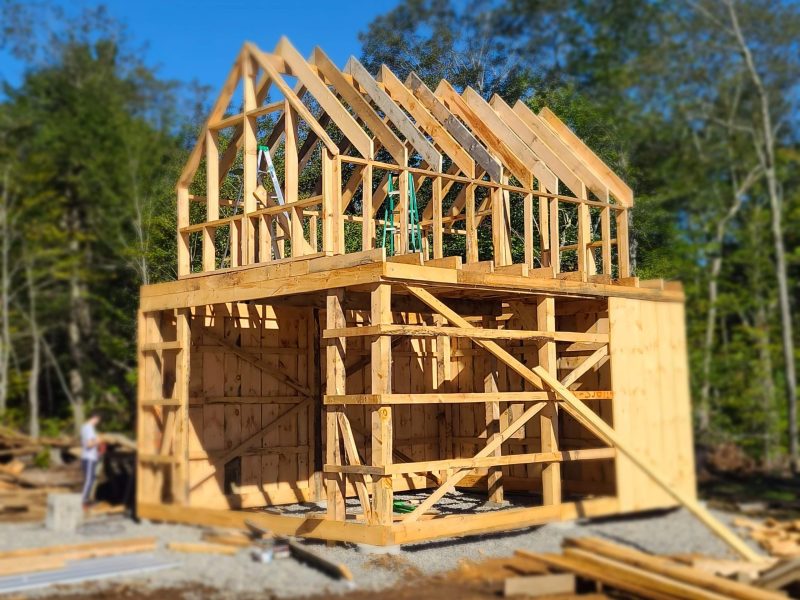
Certified Building Contractors of Florida
Engineering and Architecture Drawings in Venice, FL
If you are looking for precise engineering and architecture drawings in Venice, FL, you’ve come to the right place. Certified Building Contractors of Florida creates detailed blueprints that show how your building will look, including all the dimensions and materials you’ll need. Our floor plans give you a clear view from above, showing the layout of rooms and spaces to ensure everything fits perfectly. We also provide site plans that show where your building will sit on your property, including landscaping, roads, and utilities.
Our elevation drawings offer side views of your building, highlighting its height, exterior finishes, and architectural details. We also include parts displaying interior wall, floor, and ceiling construction akin to cutaway views. For those intricate elements, our detailed drawings give close-up views of specific features like doors, windows, and staircases, showing how they all fit together. We know that building projects can be overwhelming, so we aim to make the process smoother by providing clear and detailed drawings to help avoid any misunderstandings or setbacks.
Clear and Accurate Plans for Your Building Project
Certified Building Contractors of Florida aims to deliver top-quality engineering and architecture drawings in Venice, FL. Our structural drawings outline the building’s framework, including beams, columns, and foundations.
- We know how crucial electrical systems are, so our electrical plans show exactly where the lighting, outlets, and wiring will go to keep everything safe and efficient.
- Our plumbing plans detail the layout of pipes and fixtures for water supply and drainage, tackling common issues like plumbing problems or inefficient designs.
- Our HVAC plans show the heating, ventilation, and air conditioning systems to keep your building comfortable. If you want to update an existing structure, our renovation plans detail the changes and improvements you want.
- We guarantee that all of our designs follow local construction codes, therefore relieving you of concern about following rules.
- Finally, we put everything together in construction documents that give our builders all the information needed to complete your project.
Work with us to prevent delays and unexpected costs, making your building process as smooth as possible.
Why Choose Us?
Enhanced Communication
Our drawings help all the project participants to communicate more effectively. By providing clear visuals, we eliminate confusion, ensuring everyone, from architects to builders, is on the same page.
Future-Proofing Designs
We consider future expansions and modifications in our designs. Our plans are easily adjustable, so you won't face major disruptions or additional costs if you decide to expand or renovate your building later.
Safety Assurance
Our drawings prioritize safety by including comprehensive structural, electrical, and plumbing plans. This ensures that your building is functional and safe, protecting everyone who uses it.
Faq's
Yes, modifications can be made if needed. However, having drawings from the start minimizes the need for changes. If modifications are necessary, we can quickly update the plans to reflect the changes, keeping the project on track.
Our drawings help you manage your budget by providing accurate cost estimates. This reduces the likelihood of unexpected expenses. We work with you to create a design that meets your needs without exceeding your budget.
Comprehensive drawings provide a clear roadmap for your project, helping all parties involved understand their roles and responsibilities. This coordination reduces delays and ensures that the project stays on schedule.
